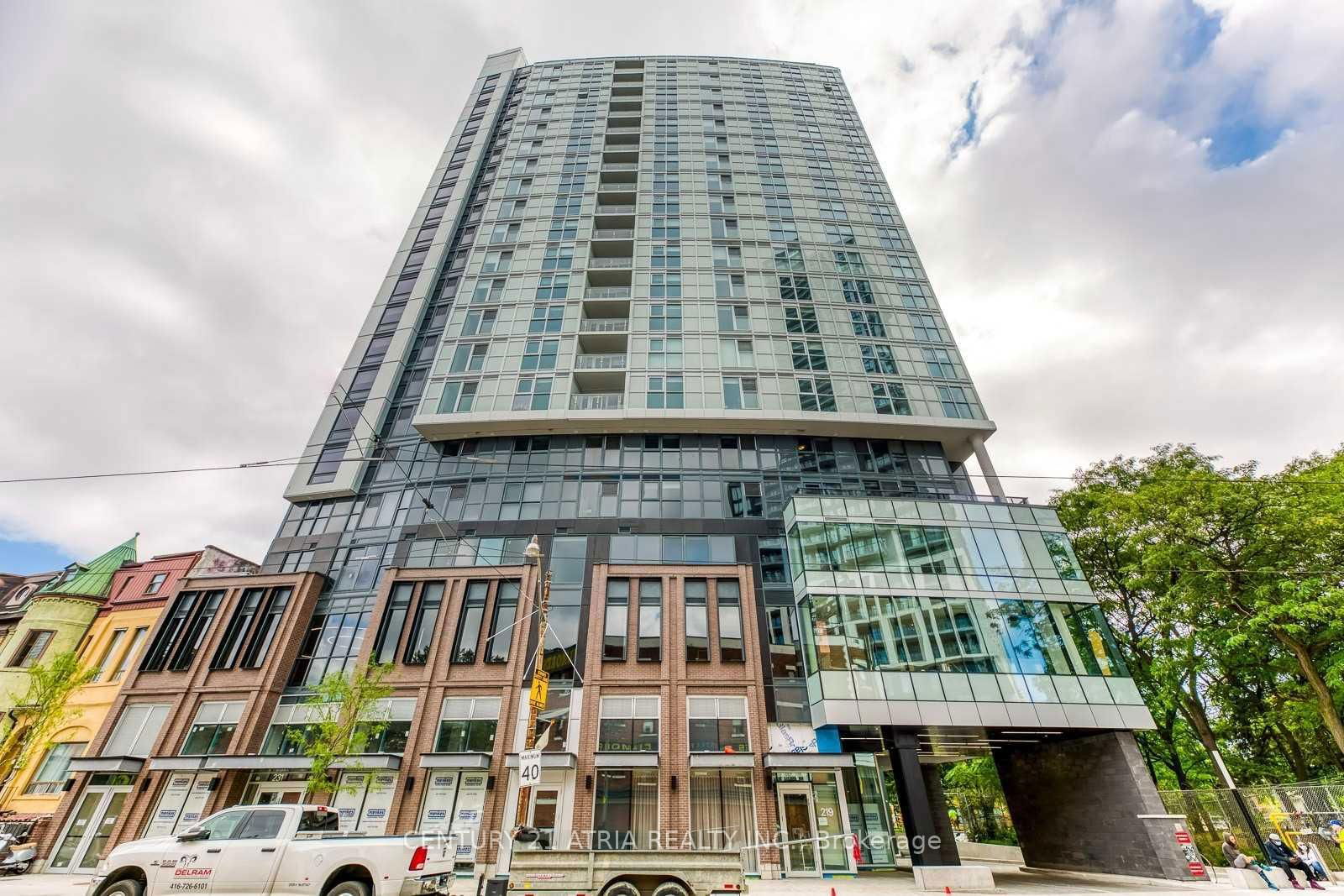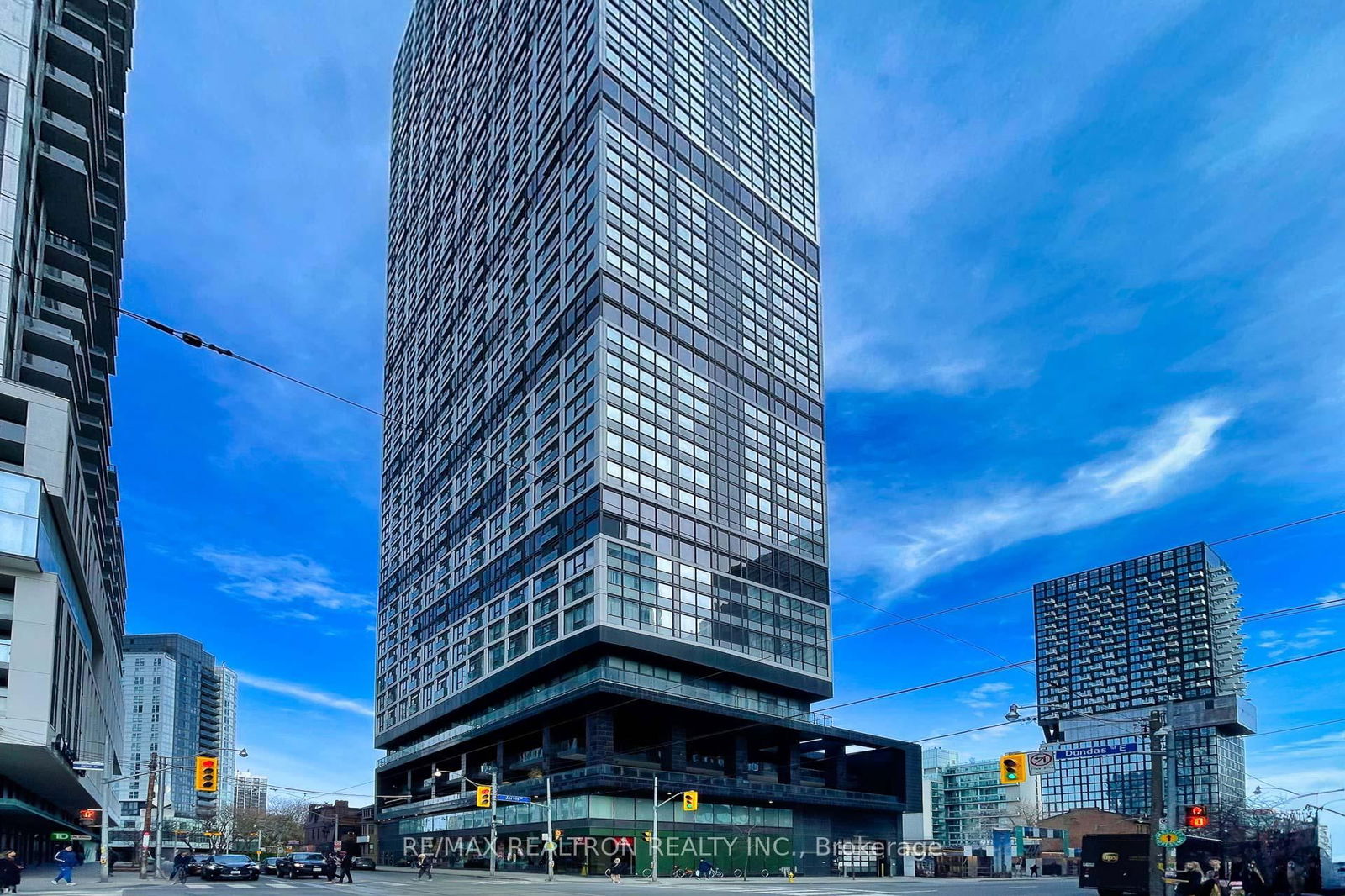Overview
-
Property Type
Condo Apt, Apartment
-
Bedrooms
1 + 1
-
Bathrooms
1
-
Square Feet
800-899
-
Exposure
North West
-
Total Parking
1 Underground Garage
-
Maintenance
$1,050
-
Taxes
$2,560.75 (2025)
-
Balcony
None
Property Description
Property description for 204-15 Maitland Place, Toronto
Property History
Property history for 204-15 Maitland Place, Toronto
This property has been sold 2 times before. Create your free account to explore sold prices, detailed property history, and more insider data.
Schools
Create your free account to explore schools near 204-15 Maitland Place, Toronto.
Neighbourhood Amenities & Points of Interest
Find amenities near 204-15 Maitland Place, Toronto
There are no amenities available for this property at the moment.
Local Real Estate Price Trends for Condo Apt in Cabbagetown-South St. James Town
Active listings
Average Selling Price of a Condo Apt
August 2025
$542,900
Last 3 Months
$541,739
Last 12 Months
$611,119
August 2024
$602,438
Last 3 Months LY
$606,107
Last 12 Months LY
$670,739
Change
Change
Change
Historical Average Selling Price of a Condo Apt in Cabbagetown-South St. James Town
Average Selling Price
3 years ago
$652,714
Average Selling Price
5 years ago
$609,063
Average Selling Price
10 years ago
$384,407
Change
Change
Change
Number of Condo Apt Sold
August 2025
5
Last 3 Months
6
Last 12 Months
5
August 2024
8
Last 3 Months LY
8
Last 12 Months LY
7
Change
Change
Change
How many days Condo Apt takes to sell (DOM)
August 2025
41
Last 3 Months
36
Last 12 Months
42
August 2024
53
Last 3 Months LY
30
Last 12 Months LY
30
Change
Change
Change
Average Selling price
Inventory Graph
Mortgage Calculator
This data is for informational purposes only.
|
Mortgage Payment per month |
|
|
Principal Amount |
Interest |
|
Total Payable |
Amortization |
Closing Cost Calculator
This data is for informational purposes only.
* A down payment of less than 20% is permitted only for first-time home buyers purchasing their principal residence. The minimum down payment required is 5% for the portion of the purchase price up to $500,000, and 10% for the portion between $500,000 and $1,500,000. For properties priced over $1,500,000, a minimum down payment of 20% is required.











































